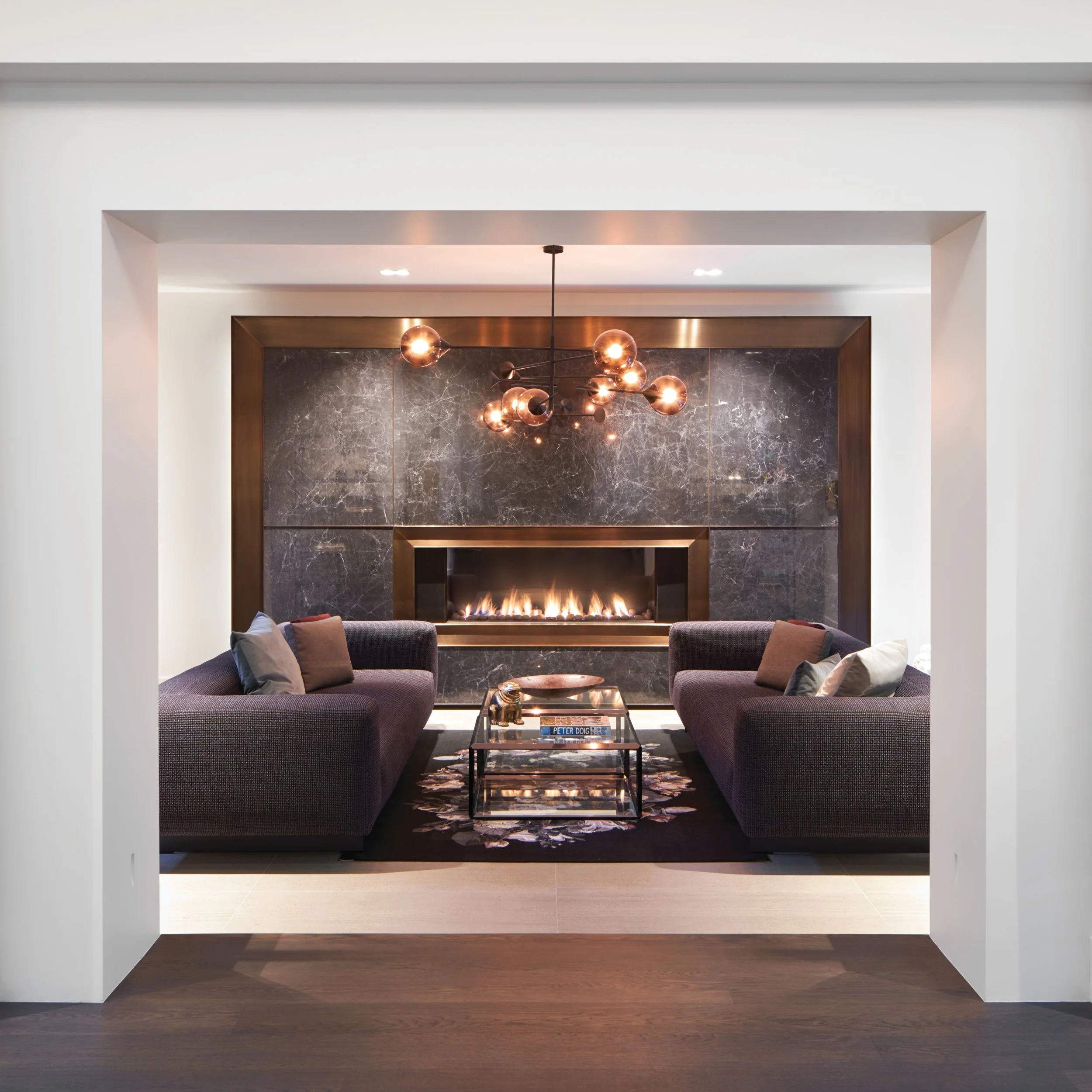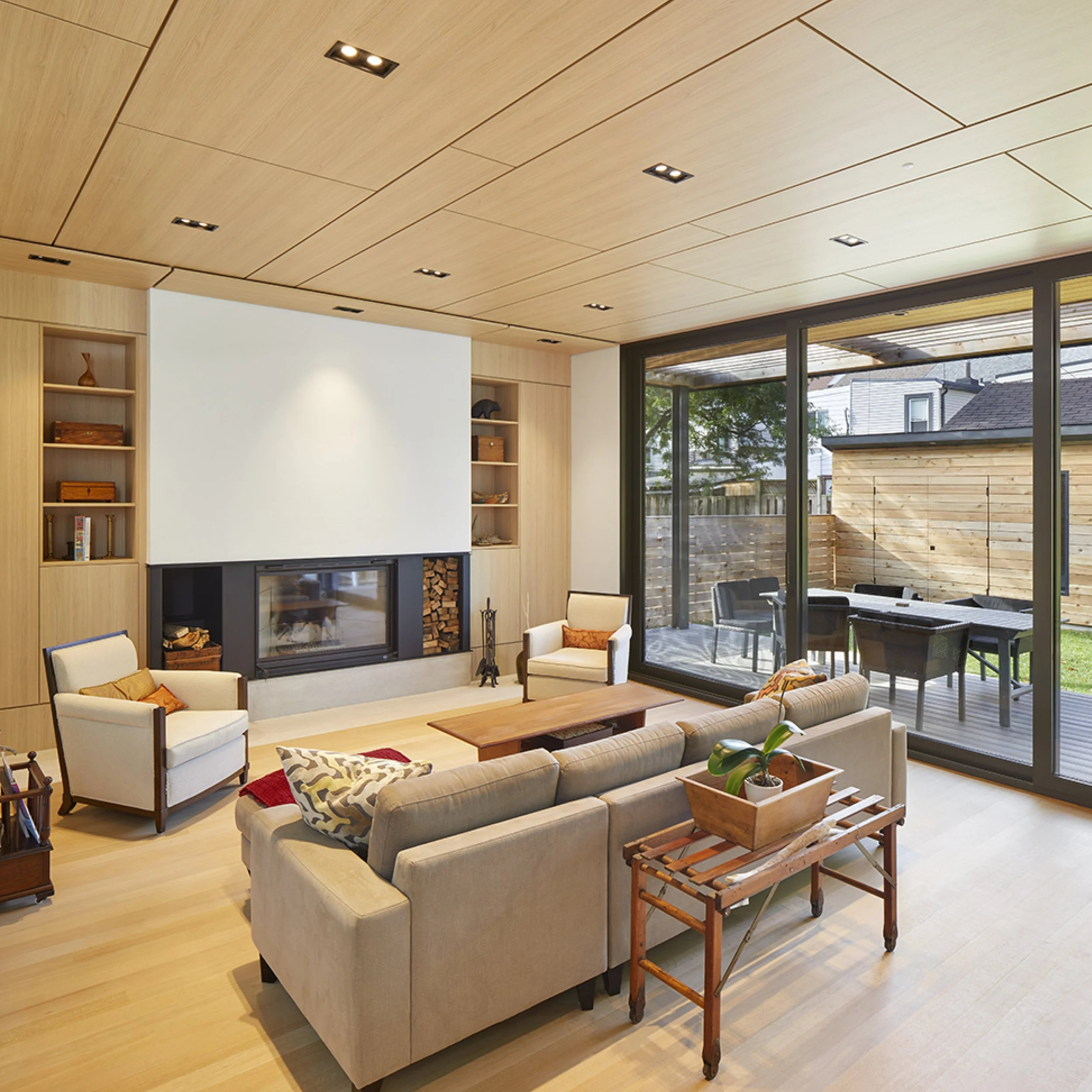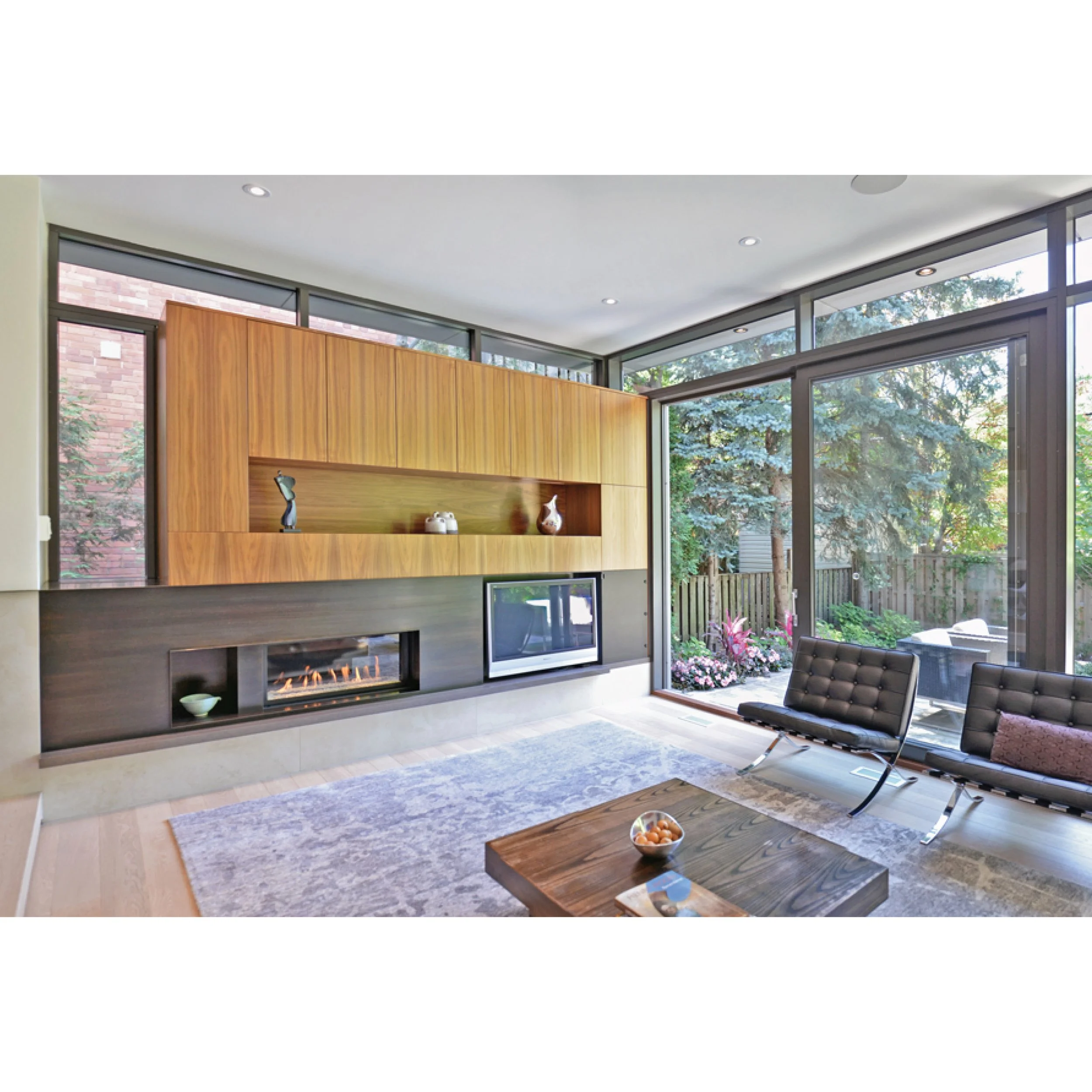Modern Living Room Design Inspiration for Everyday Living
Over the past 31 years of architectural practice, working with our residential clients to develop custom modern house design of interior spaces that reflect who they are as well as meeting their practical needs, it’s interesting to look back on what unifies our designs aesthetically and what differentiates each project. Our philosophy is that a contemporary interior should not be a static environment but should be designed to adapt over time to changing lifestyles and family dynamics and to accommodate an array of art and accessories and the display of special mementos acquired during travels. At Michael Taylor Architecture + Design we strive to create luxury home environments where every time the owner steps through the door they feel they have arrived in a calm, nurturing oasis.
The function of a living room has changed over the years with the way that people live and entertain. Separate formal living rooms are less common, depending on the size of the house. The living room is also often the family room connected to the kitchen, which means that a less formal design may be appropriate, but if approached thoughtfully it should be able to function both formally and informally. A key component of our designs is the creation of a dramatic focal point in the room. This can be a fireplace, a feature wall, a piece of art, or in some cases it is a compelling view out to the natural environment.
The practice of providing built-in seating areas was big in the 1950’s and 60’s, and we are seeing a resurgence in this approach because it promotes a sense of order and communal gathering. We find it especially useful for smaller living areas where the client is not committing themselves to the lack of flexibility they might desire for larger spaces. For our Thornhill project we were inspired by the client’s Moroccan heritage to create an intimate U-shaped seating area with large custom-made cushions that appear to float above the floor, which has become a go-to place for family and friends.
The treatment of the ceiling is often neglected in the design of living spaces. The addition of a dropped or elevated plane with concealed perimeter lighting can enhance the experience of luxury and intimacy. A wood ceiling adds an extra warmth to the space and a feature light fixture, ceiling mounted or suspended, can also create a dramatic focus.
A challenge in many of our projects is how to accommodate a large screen TV into the living space. Often the client wants it over a fireplace. This creates, in effect, a double focal point, and the practical ergonomics of viewing the screen recommend keeping it lower down to avoid craning your neck. This is the reason that many of our projects incorporate a horizontal fireplace that allows the TV to be located lower on the wall. Another solution is to create a composition where the TV Is situated next to the fireplace, rather than above it.
Creating a seamless indoor/outdoor connection is a repeated motif in all of our projects. However, you don’t necessarily have to have large expanses of sliding glass doors to achieve this. In fact, our climate and the infestation of insects in summer months make it questionable about the extent of openings, and incorporating insect screens have their own challenges. While we have created beautiful projects with wide expanses of sliding glass doors, other successful projects have incorporated mostly fixed windows, which also allows larger areas of uninterrupted glazing, combined with a glass swing door for convenient access. Another option is to open up the wall of the living space to a covered porch with drop down screens. This is especially useful for cottage designs, where the swarms of insect can be unbearable during several months in the summer. Another way of creating a visual connection between inside and outside is to incorporate exterior materials such as stone or wood into the interior finishes. At our House on the Bluffs project, the interior fibre cement walls of the second floor bedroom “slide” out through a wall of glass to become outside walls.
A key component of living room design is to consider the desired furniture layout as part of the design process. While most clients do not know the exact furniture they will purchase during the design phase, our approach is to incorporate different configuration options into our 3-D model to explore with the client what layout works best for how they want to live and entertain. This serves as a template later on when they begin to select the actual furniture, usually when the house or interior is finished or close to finished construction. We offer a service where we are able to bring in 3-D models of these actual items to show them how they will look and function in the 3-D model we have already created during the design phase. This can include seating, rugs, table and floor lamps and artwork.
Whether it is a new house or a renovation/addition, in Toronto or elsewhere in Ontario or abroad, our award winning luxury homes are tied together by a dedication to the craft of architecture, where the smallest detail is considered in combination with the overall design, to create a unified experience that reflects the particular goals and aspirations of the client.
Arrange a confidential consultation with our architectural team today and discover what is possible when vision and expertise unite.
About Michael Taylor Architecture + Design:
Michael Taylor Architecture + Design builds on the legacy of Taylor Smyth Architects and continues its commitment to client service, attention to detail and design excellence.
Since 2000, Michael and his team have developed an international reputation for creating elegant architecture and interiors in Canada and abroad. Each project is cultivated from the spirit of its location and the distinctive tastes and unique vision of our clients.





