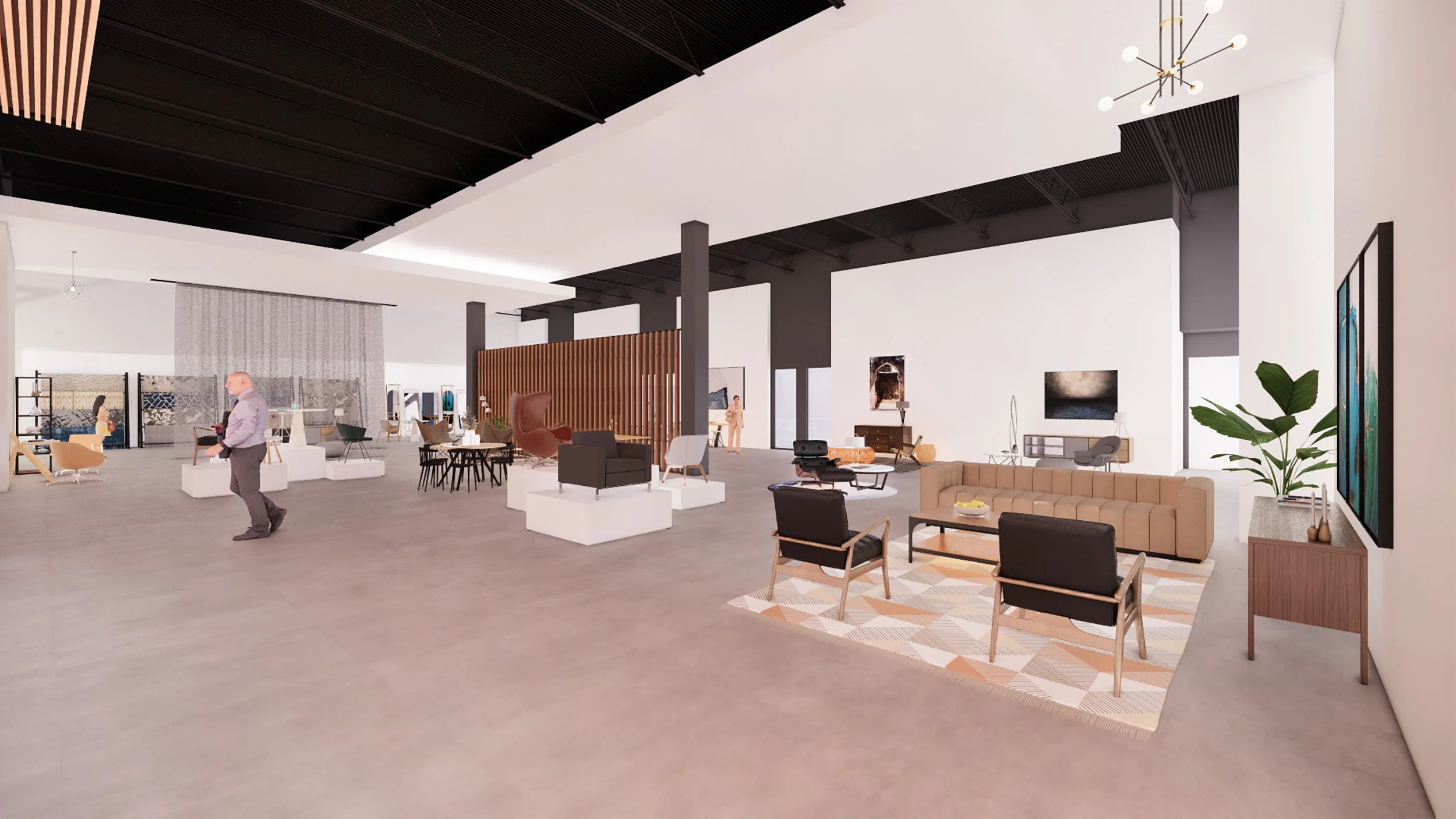A non-descript suburban warehouse building is being transformed into a dramatic new showroom for SUNPAN, a fast-growing global furniture company specializing in the design and manufacturing of transitional and contemporary furnishings and accessories.
The exterior cladding will feature a striking composition of ribbed metal panels and 17-foot-high showroom windows. Inside, “floating” ceilings and a combination of freestanding partitions - plaster, wood slats, drapery and translucent screens - create a rich variety of backdrops for furniture groupings.
New glass doors and windows at the rear wall of the building will provide access to a pergola-covered open-air space, defined by gabion stone walls, for receptions and the display of outdoor furniture.
The heart of the showroom is the Design Studio, a multi-use space where staff, designers and clients can meet and find inspiration at worktables and a 16-foot-long bar, as well as serving as an event space. Defined by a wood slat ceiling and lit from above by a new skylight, the Design Studio will distinguish the SUNPAN showroom from other similar facilities as a warm and welcoming destination for the creation of distinctive environments.






