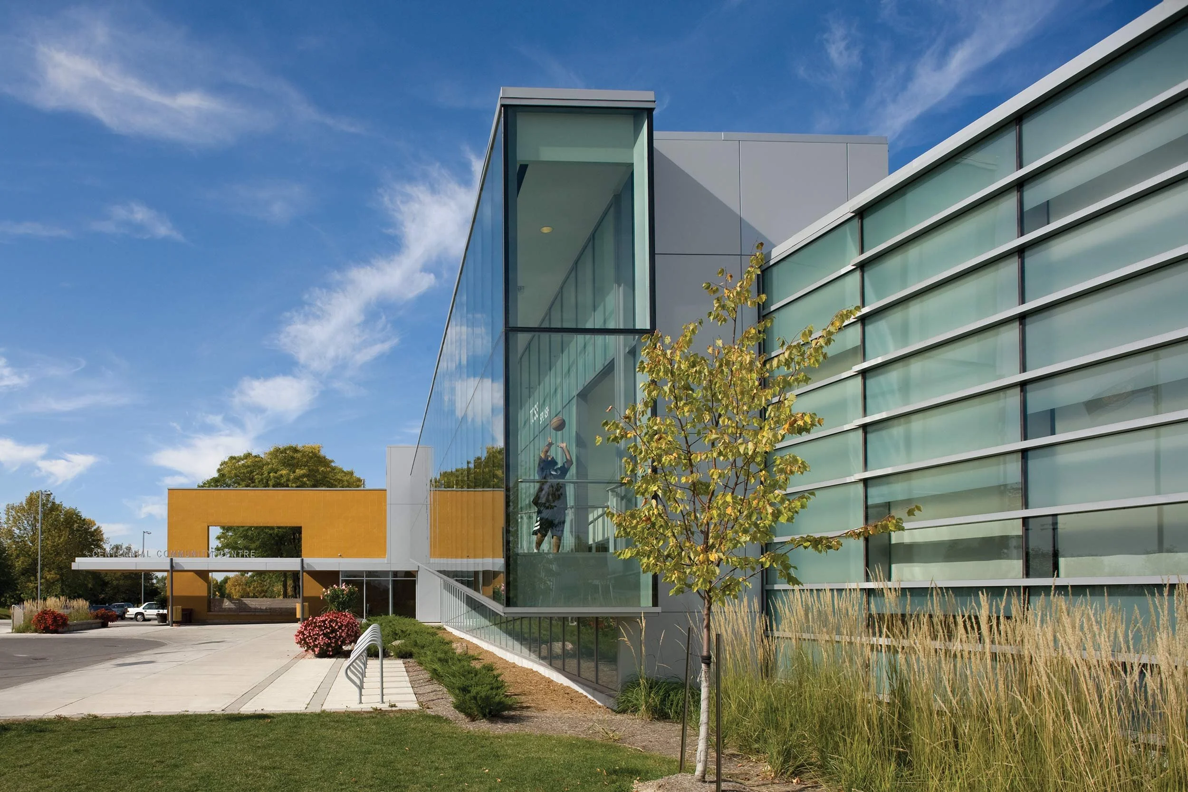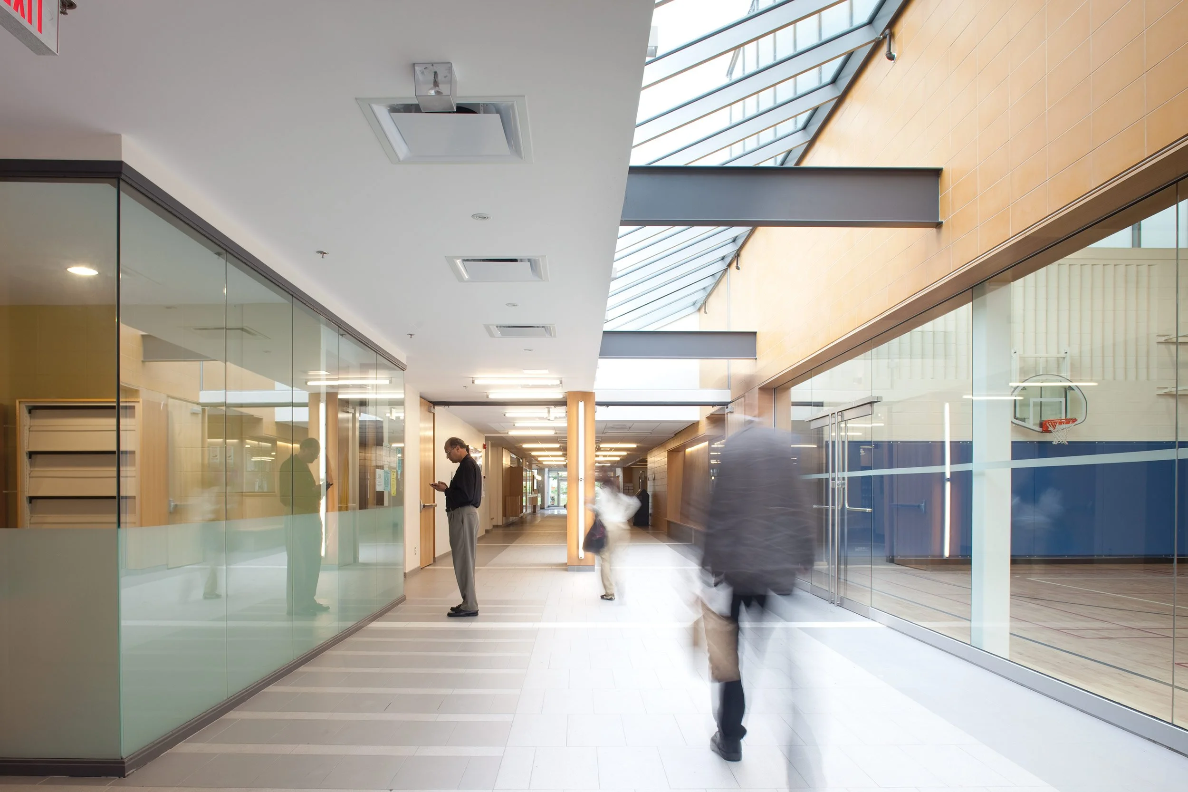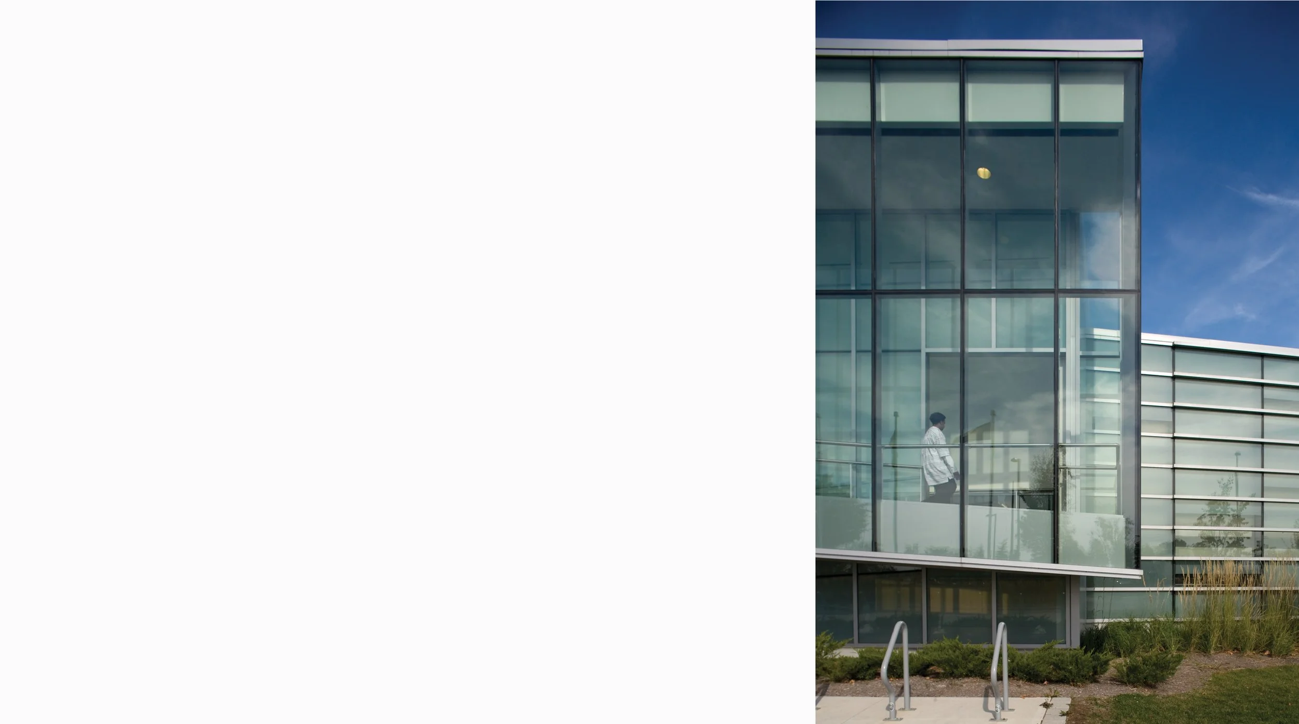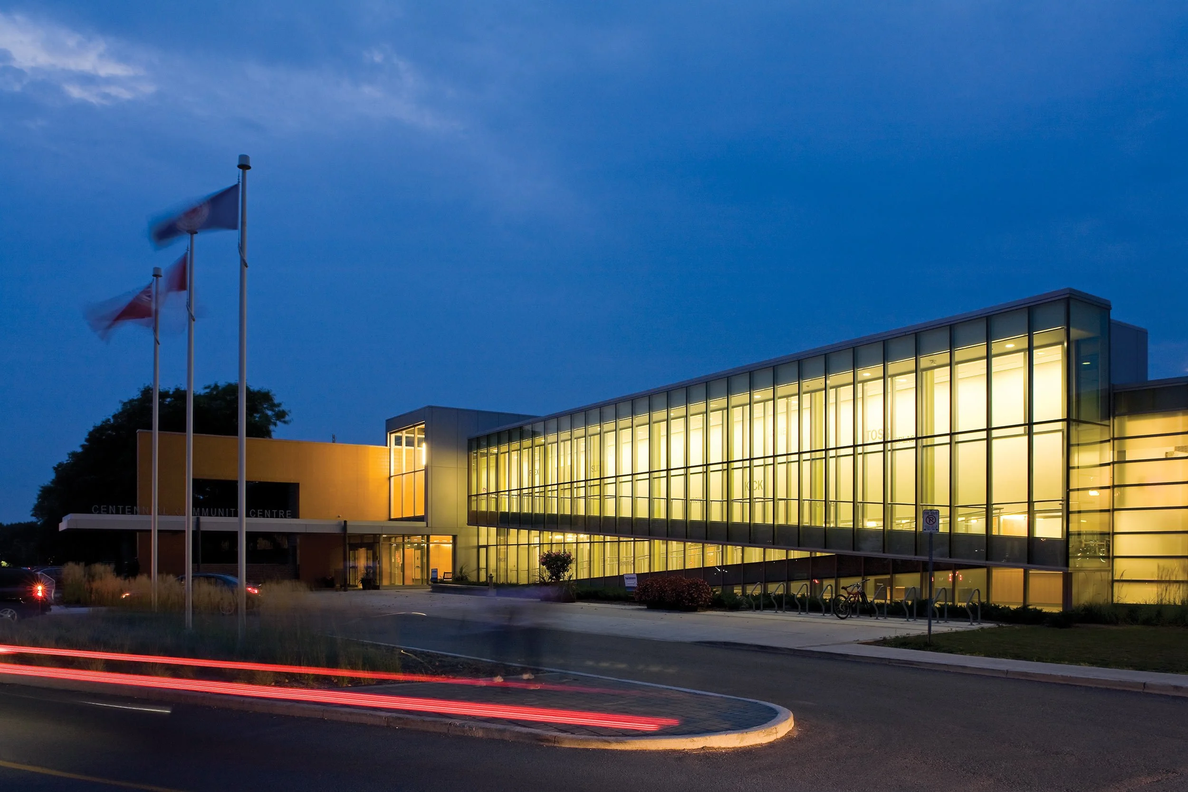This renovation and addition improves upon the original building by adding new, more open programme spaces. The original building consisted of an arena, pool and shared lobby, which presented a solid, closed face to the street with little natural light. Extensive use of transparent and translucent glazing on the addition makes the new building much more inviting. It entices approaching visitors with views into the building while affording users abundant natural light.
Additions to the existing building include new entries, fitness club, gymnasium and interior Bocce facility. The existing pool changing rooms were renovated, along with administrative offices and the lobby. The existing parking lot was redesigned to create a more urban forecourt/drop off to the building with a public plaza animated by benches, lighting and planting.
A new glass-enclosed interior ramp from the ground to the second floor is a main feature of the building façade. The upper part of the ramp projects out from the building, providing views of users moving between the floors. The adjacent fitness club is enclosed on two sides with a glass wall consisting of translucent glazing interspersed with slots of clear glass and one large “sky view” picture window.
A wall of yellow glazed block, topped by a 55 foot-long canopy runs the length of the main interior street/corridor as an orientation device, projecting out into the public plaza. Inside, many new openings provide views from circulation spaces into activity areas.
The building qualified for a $60,000 CBIP grant for energy saving measures. A series of up-front additions to the building program will provide annual operating savings of $70,000 with a payback period of approximately 3 years.





