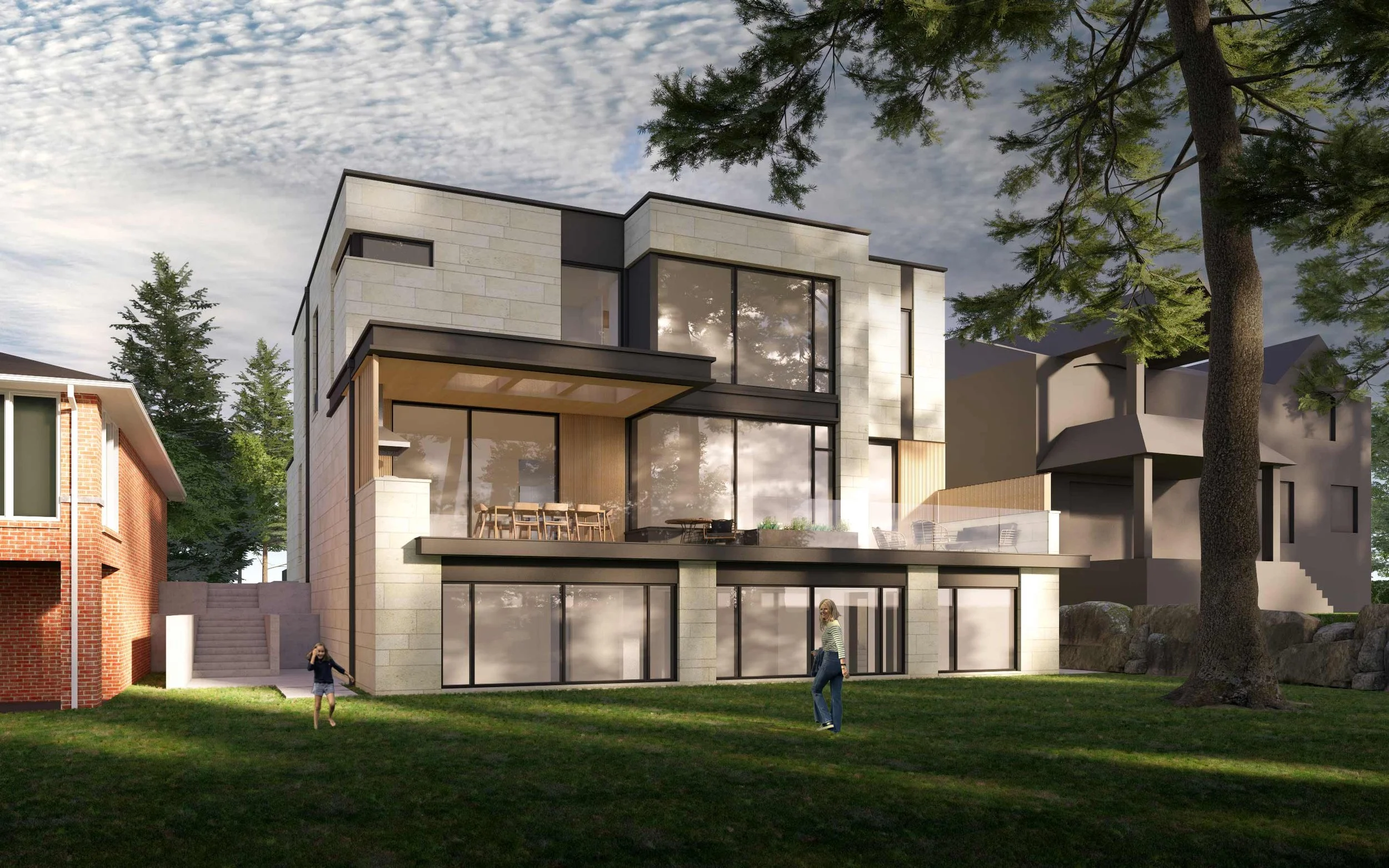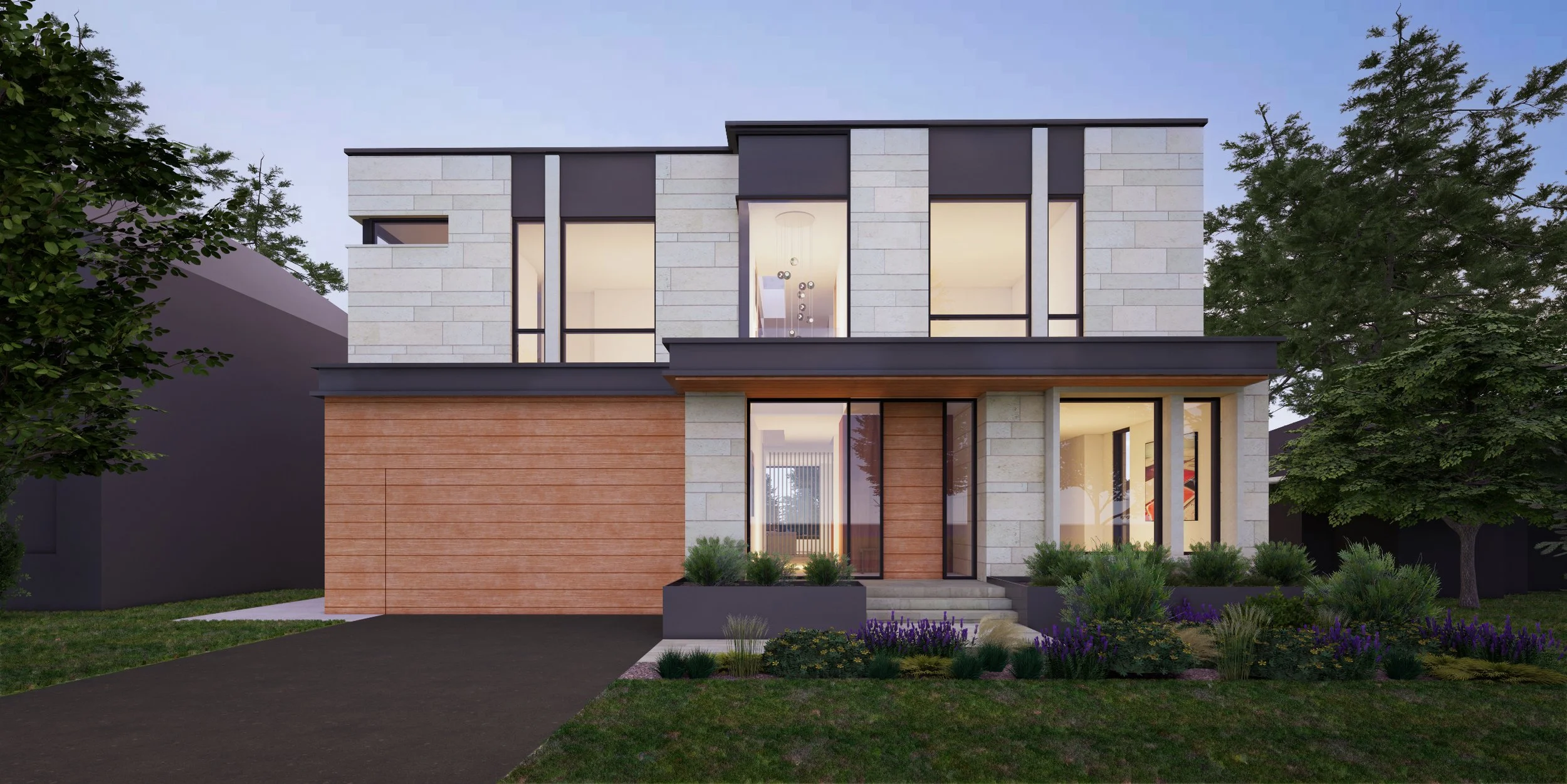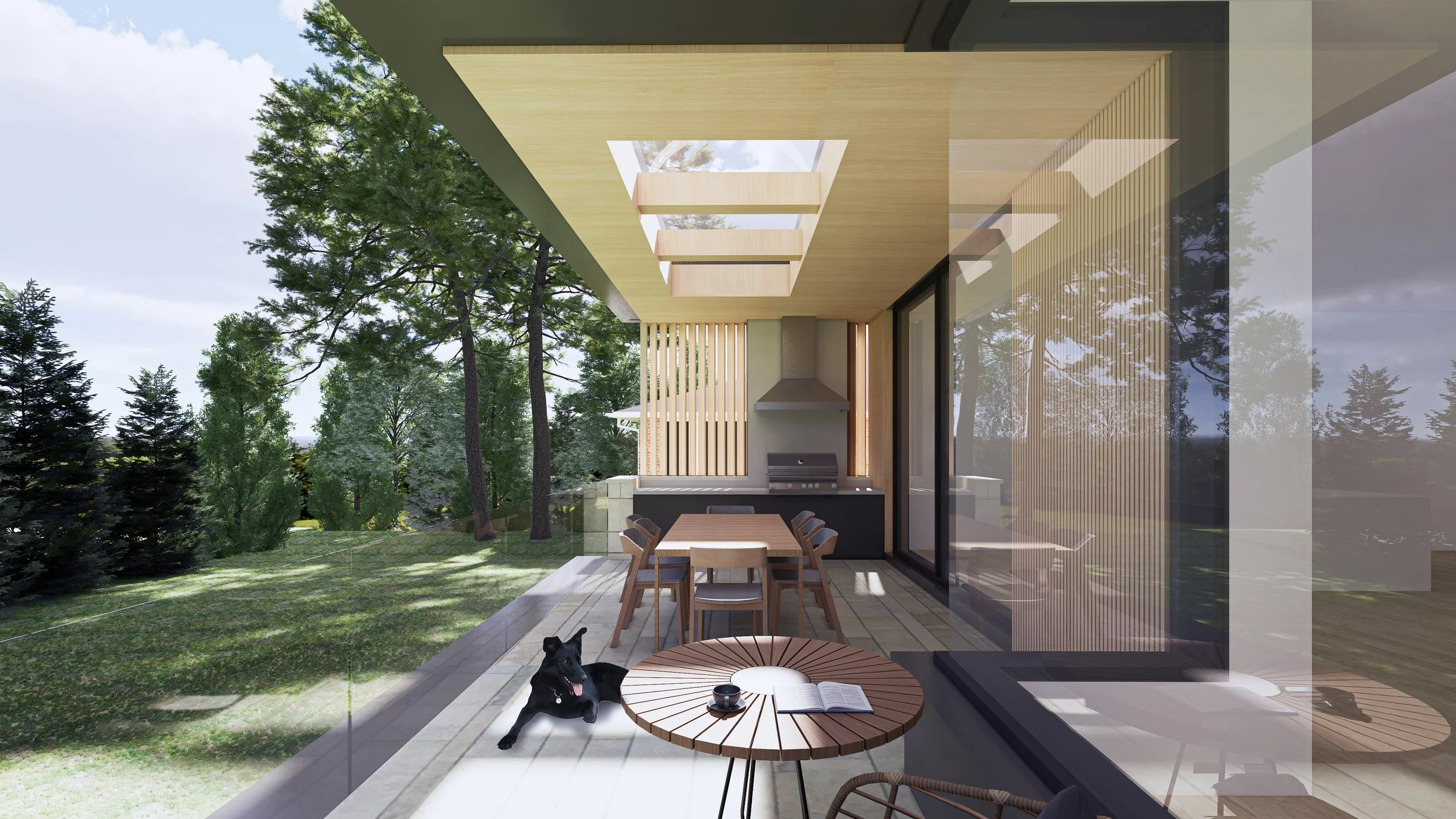
Etobicoke Residence
IN PROGRESSBacking onto densely wooded parkland, the site for this new 5,700 sf residence slopes down to a walk-out basement, where an indoor pool extends the length of the back of house, surmounted by a continuous terrace above at the ground floor.The exterior is clad in Indiana Limestone with black metal accents, combined with phenolic panels that resemble oak planks, applied to the garage door as well as on soffits and privacy screens at the back of the house—a maintenance-free solution to the challenges of using real wood in the Canadian climate.

CREDITSTYPE
New Construction, Single Family, Custom ResidenceCONTRACTOR
Leprevo Design Build SIZE
5,700 sq ft + 3,000 sq ft basement STATUS
In Progress; Estimated Completion 2025RENDERINGS
Taylor Smyth Architects