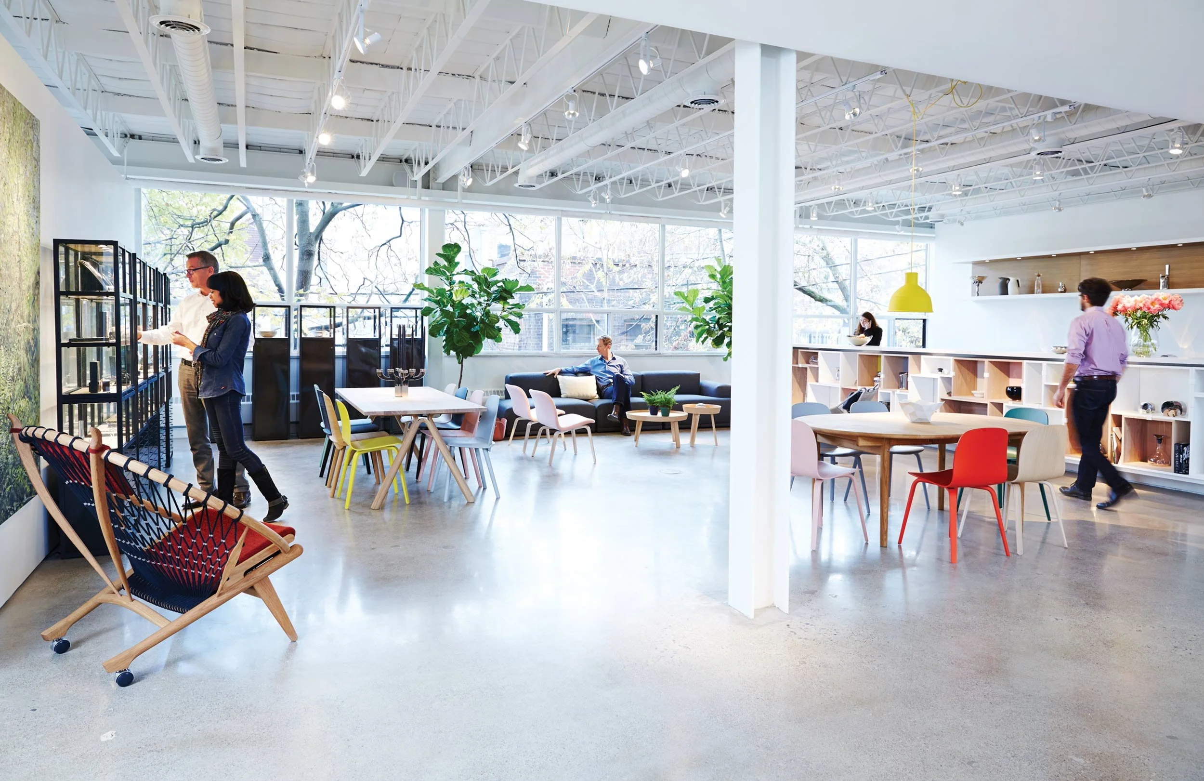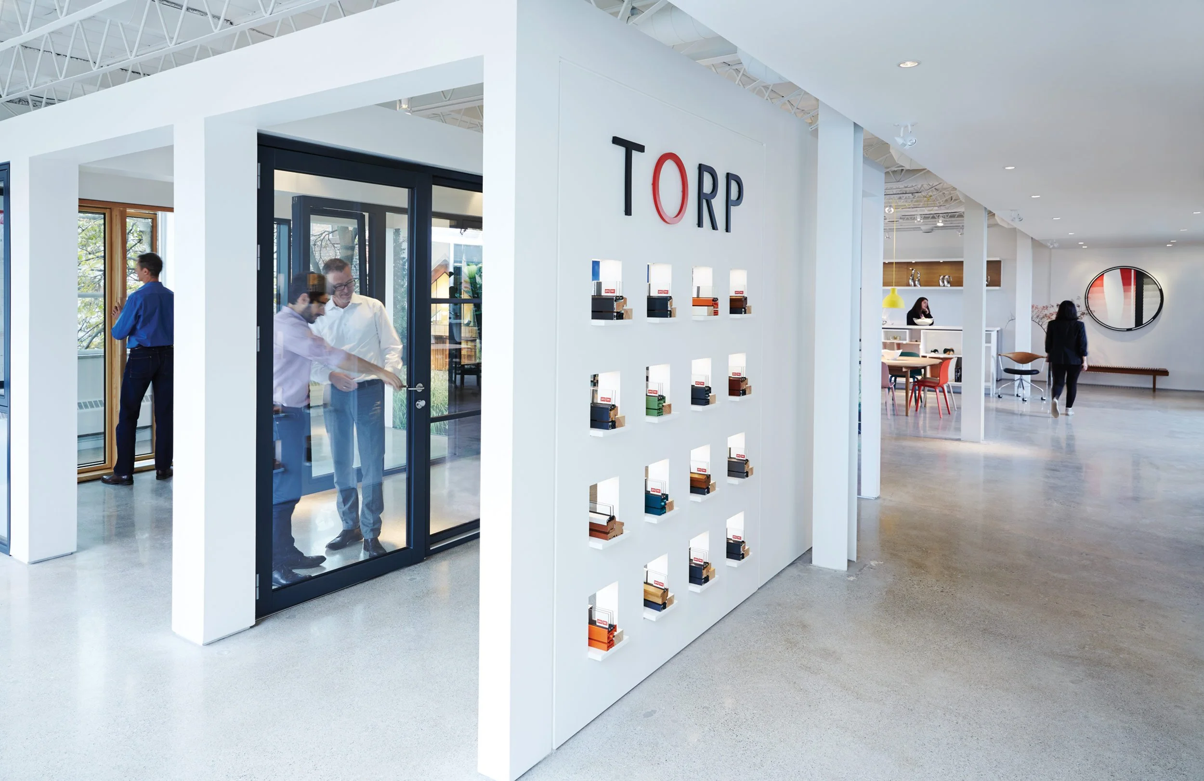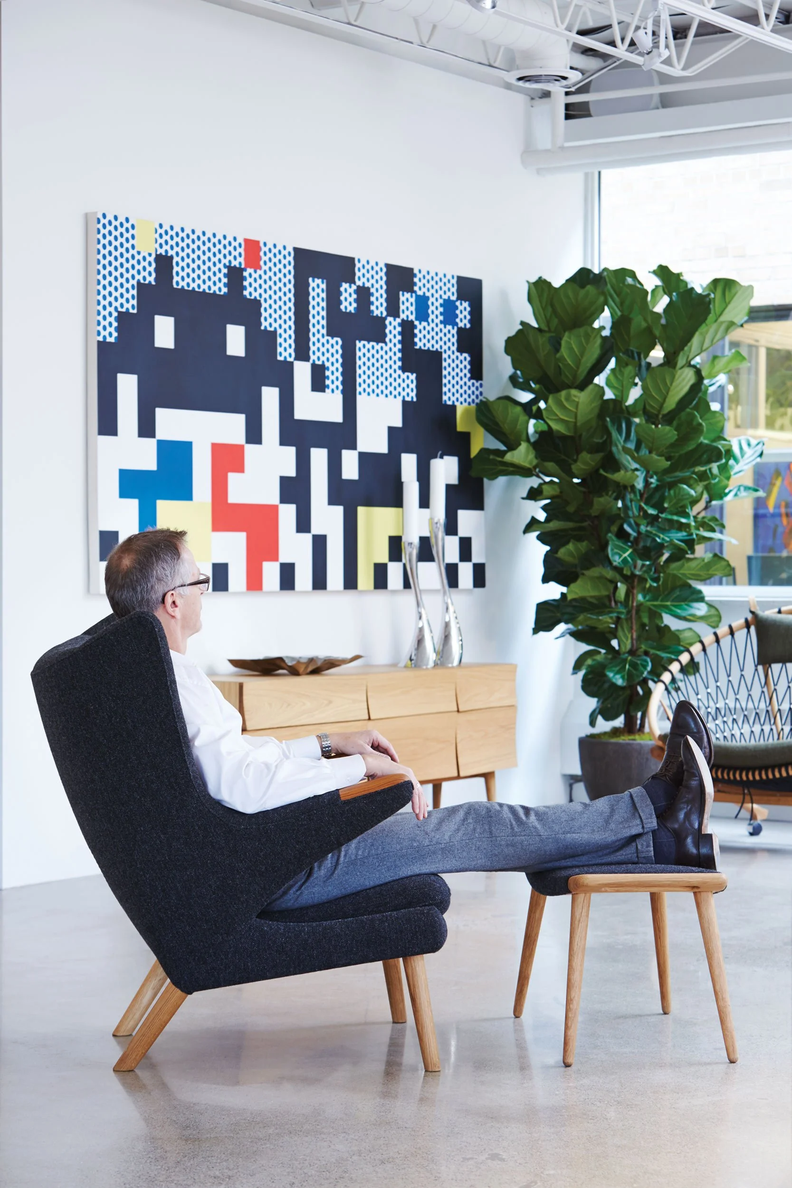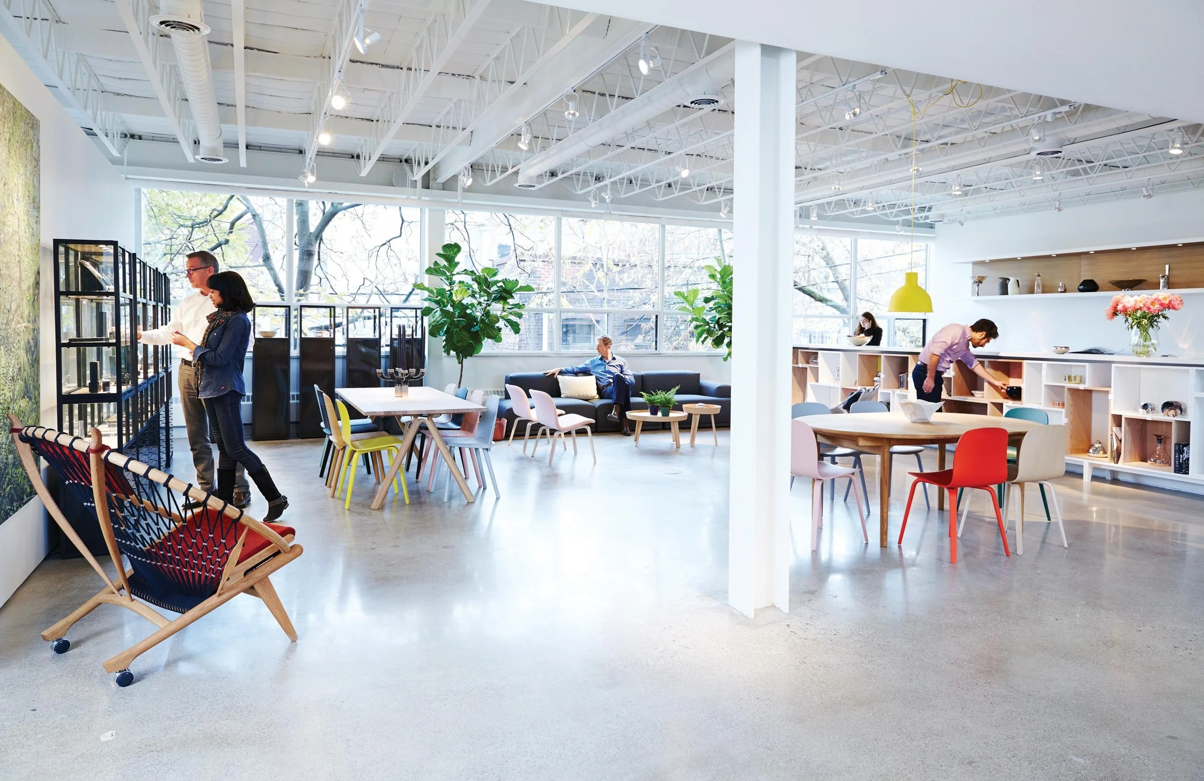
TORP Showroom
With the use of white walls and blonde wood furniture, coupled with dark coloured carpeting, this 7,000 square foot lawyer’s office evokes a sense of calm for clients as soon as they walk through the front door.The office space presented an opportunity to showcase the client’s extensive art collection in a gallery-like setting with a composition of sliding wall planes. At reception, the existing concrete floor was exposed, ground smooth and tinted in order to enhance it. The floor itself is treated like an art installation by celebrating the found conditions that include embedded electrical cover plates and variations in colour. The client refers to them as “urban fossils.”Custom light fixtures in the boardroom and meeting rooms are fabricated of translucent acrylic planes that are softly deformed to create focal elements and warm lighting effects.
CREDITSCLIENT
Torp Inc.TYPE
RenovationCONTRACTOR
Mazenga Building Group SIZE
3,000 sq ftCOMPLETED
2013IMAGES
Naomi FinlayAWARDS
Illumination Awards, 2012“Taylor Smyth Architects designed and oversaw the renovation of our showroom and we were thrilled with the result. The process of determining details and overall look could not have been in better hands.”
— Arne Nordtorp, Torp Inc.


